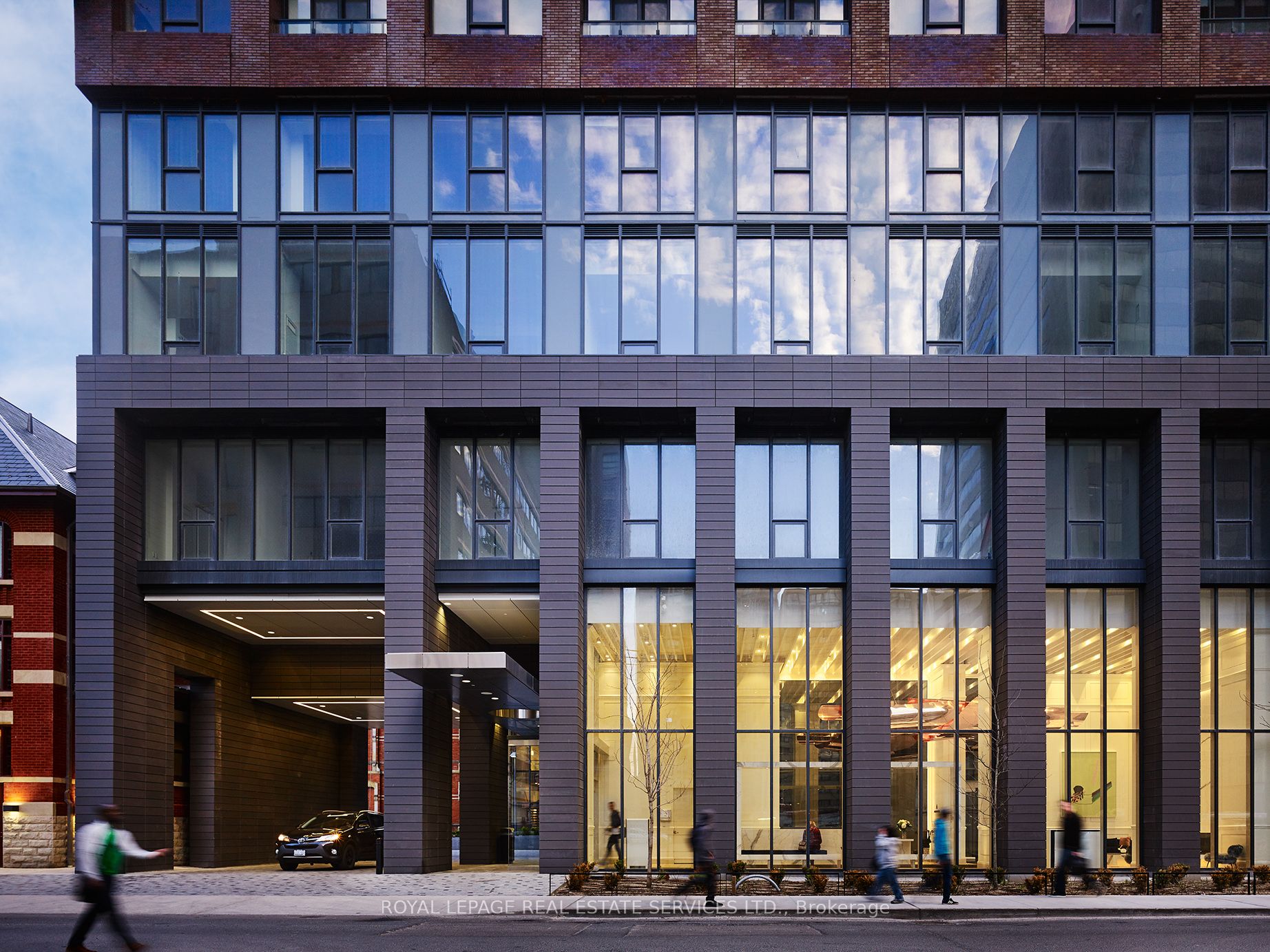
3001-25 Selby St (Bloor & Shelbourne)
Price: $3,147/Monthly
Status: For Rent/Lease
MLS®#: C8129124
- Community:North St. James Town
- City:Toronto
- Type:Condominium
- Style:Condo Apt (Apartment)
- Beds:2
- Bath:2
- Size:800-899 Sq Ft
- Garage:Underground
- Age:0-5 Years Old
Features:
- ExteriorBrick, Concrete
- HeatingForced Air, Gas
- AmenitiesConcierge, Games Room, Guest Suites, Gym, Media Room, Outdoor Pool
- Lot FeaturesPrivate Entrance, Park, Public Transit
- Extra FeaturesPrivate Elevator, Common Elements Included
- CaveatsApplication Required, Deposit Required, Credit Check, Employment Letter, Lease Agreement, References Required
Listing Contracted With: ROYAL LEPAGE REAL ESTATE SERVICES LTD.
Description
Located steps away from Yonge & Bloor, The Selby redefines rental living in downtown Toronto. This two bedroom apartment boasts designer finishes, impeccable craftsmanship and panoramic views of the city skyline. The Scavolini kitchen is a chef's dream, feat premium s/s appls, quartz countertops & backsplash, island w/ b/i wine fridge & pendant lighting. The spacious bedrooms are flooded w/ natural light from floor-to-ceiling windows and include closets w/ organizers, pot lights, and blackout shades. The lux bathrooms offer a spa-like experience w/ Scavolini cabinets w/ ample storage, LED lighting, chrome fixtures, and glass-enclosed shower. Enjoy resort-quality amenities incl an outdoor pool, fitness centre, games room, dining room & kitchen with BBQ terrace and more. Tricon Residential reimagines rental living as a service-oriented experience, granting you membership to an excl community w/ 24/7 concierge & maintenance-free living.
Highlights
Visit liveattheselby.com for more details and availability. Includes all elfs, all appliances, window coverings. Parking & locker available for rent. Featured suite photos are of the model suite which differs from the suite advertised.
Want to learn more about 3001-25 Selby St (Bloor & Shelbourne)?

Rooms
Real Estate Websites by Web4Realty
https://web4realty.com/

